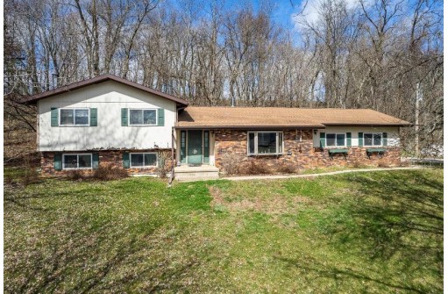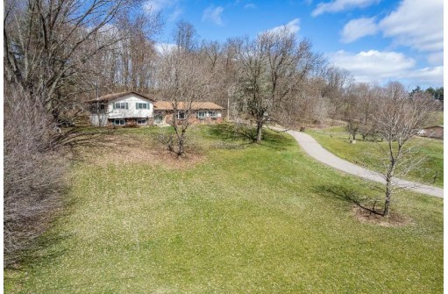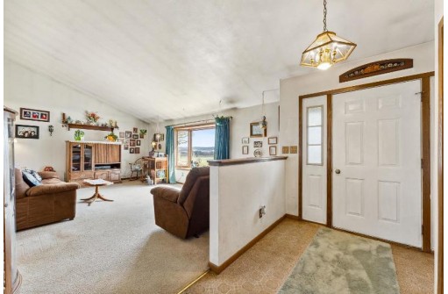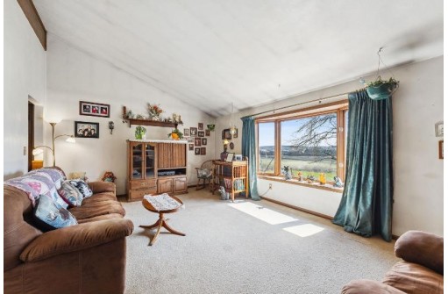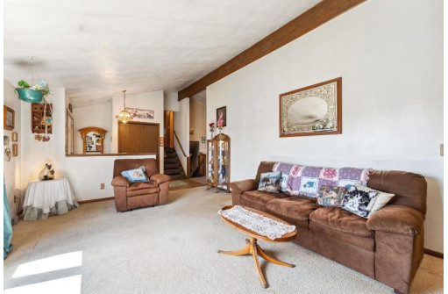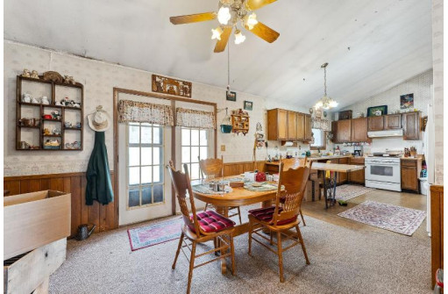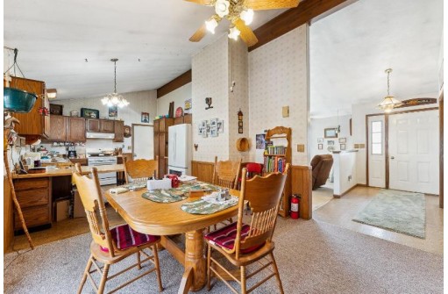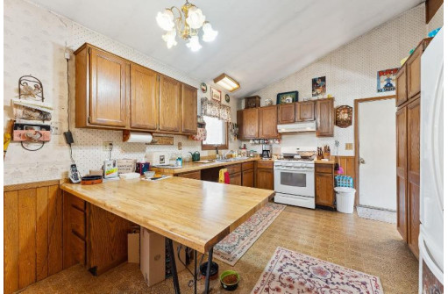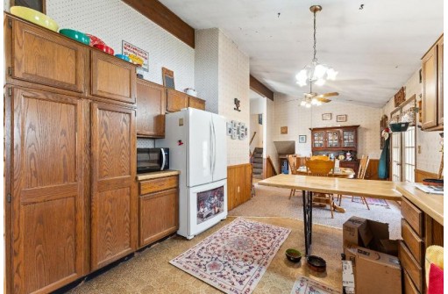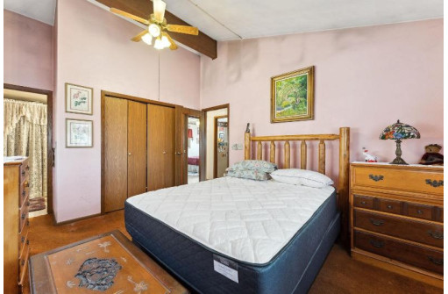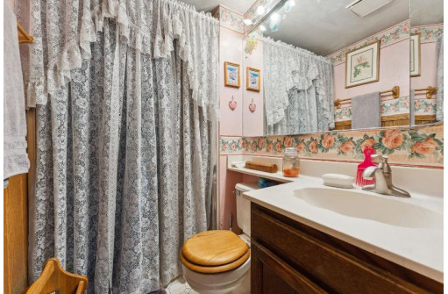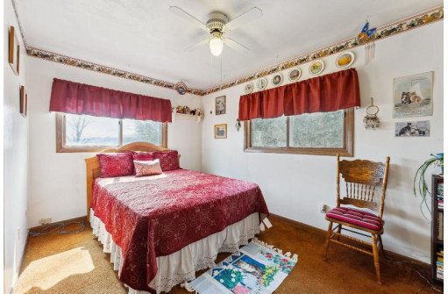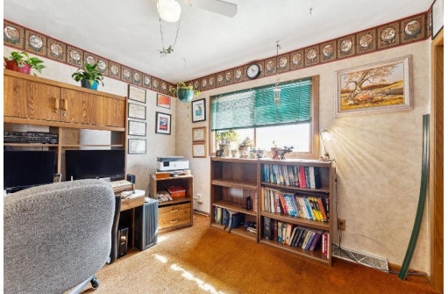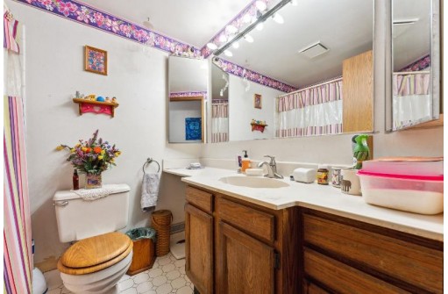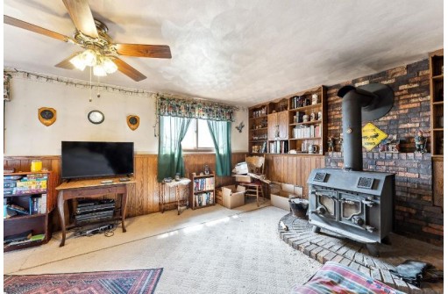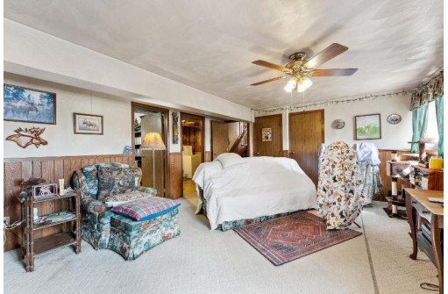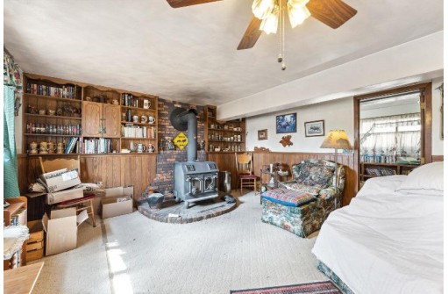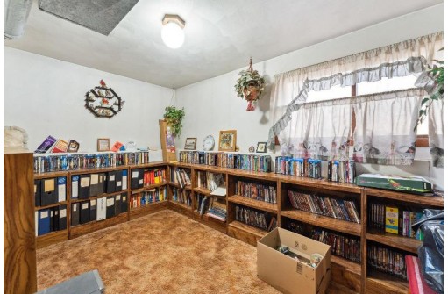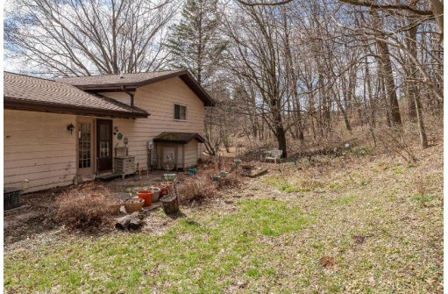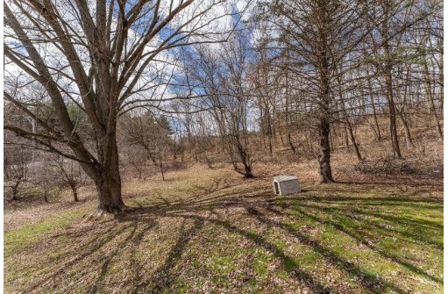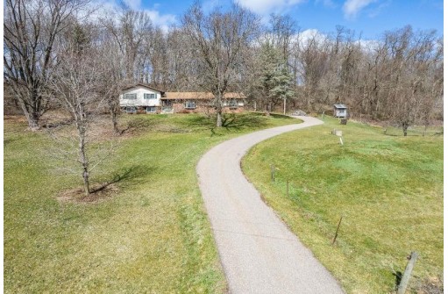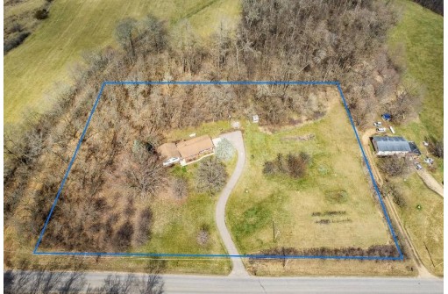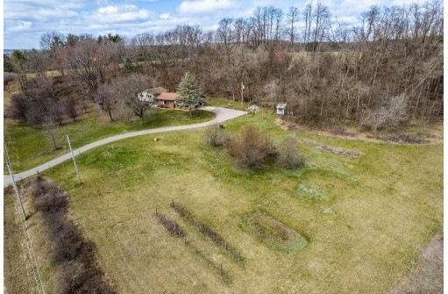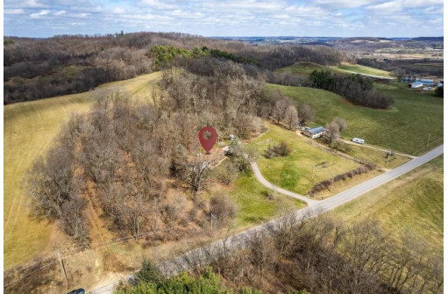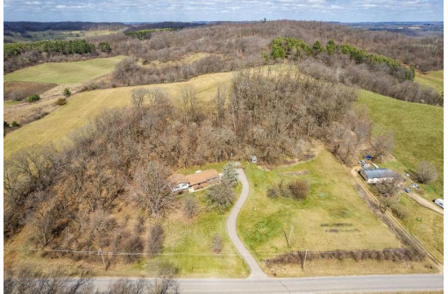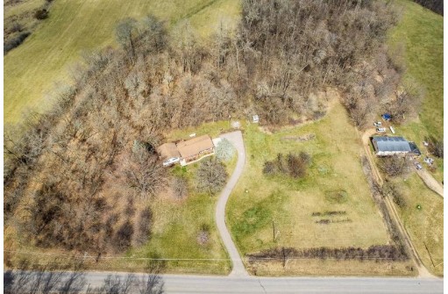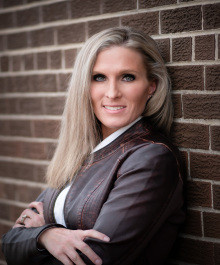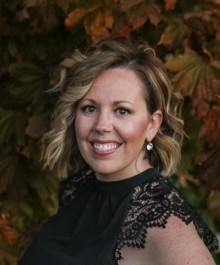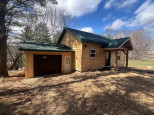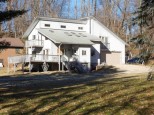Property Description for E3314 Branton Road, La Valle, WI 53941
Perched up on hill with beautiful views of the country side is where you will find this multi-level home situated on 3.5 acres. Home offers 3 bedrooms, 2 bathrooms, living room with bay window, lower level rec room with free-standing wood fireplace and 2-car attached garage. Bring your tools and make this house your home. Property is being sold in its as is condition.
- Finished Square Feet: 1,836
- Finished Above Ground Square Feet: 1,336
- Waterfront:
- Building Type: Multi-level
- Subdivision:
- County: Sauk
- Lot Acres: 3.54
- Elementary School: Call School District
- Middle School: Webb
- High School: Reedsburg Area
- Property Type: Single Family
- Estimated Age: 1983
- Garage: 2 car, Attached
- Basement: Full, Poured Concrete Foundation
- Style: Tri-level
- MLS #: 1973810
- Taxes: $2,731
- Master Bedroom: 12x13
- Bedroom #2: 10x11
- Bedroom #3: 9x13
- Family Room: 15x20
- Kitchen: 11x12
- Living/Grt Rm: 13x19
- Dining Room: 11x15
- DenOffice: 5x17
- Foyer: 6x11
